ARCHITECTURE
We design innovative and sustainable buildings tailored to your vision and needs — from residential homes to commercial spaces.Every project balances functionality, aesthetics, and structural integrity.
We offer comprehensive architectural solutions — from concept to completion — blending creativity, functionality, and sustainability. Our services cover architectural design, interiors, and landscapes, tailored to meet the unique needs of each project and client.
We design innovative and sustainable buildings tailored to your vision and needs — from residential homes to commercial spaces.Every project balances functionality, aesthetics, and structural integrity.
We craft thoughtful, elegant interiors that reflect your personality and maximize comfort.Our team combines space planning, material selection, and lighting design to create cohesive and inviting spaces.
Our landscaping services transform outdoor spaces into beautiful, usable environments. From garden layouts to hardscape planning, we create natural extensions of your architecture
Being the leading architecture firm in Kerala, we have a reputation for exploring innovative designs. Our strategy is a very energetic combination of trendy and eco-friendly methods that create beautiful and environmentally friendly spaces. We are not the same as other architectural consulting firms; rather, we are the ones who actively and enthusiastically innovate new methods to design the structures that are a reflection of the modern design principles in the market. As an innovative architecture consultant company, we focus on modern materials, smart technology, and seamless integration of indoor and outdoor spaces. Experts on our team of architects focus on designs with clean lines, big open spaces, and minimalist style that utilize the natural light and air perfectly for the climate of Kerala. We realize that it can be difficult to locate an appropriate architectural firm near you. For that reason, we involve you in a cooperative and open process, thus guaranteeing that your attitude will be the main impetus in each drawing. If you intend to construct an advanced home or a novel commercial building, allow us to demonstrate how modern design can lift your life to a new level.
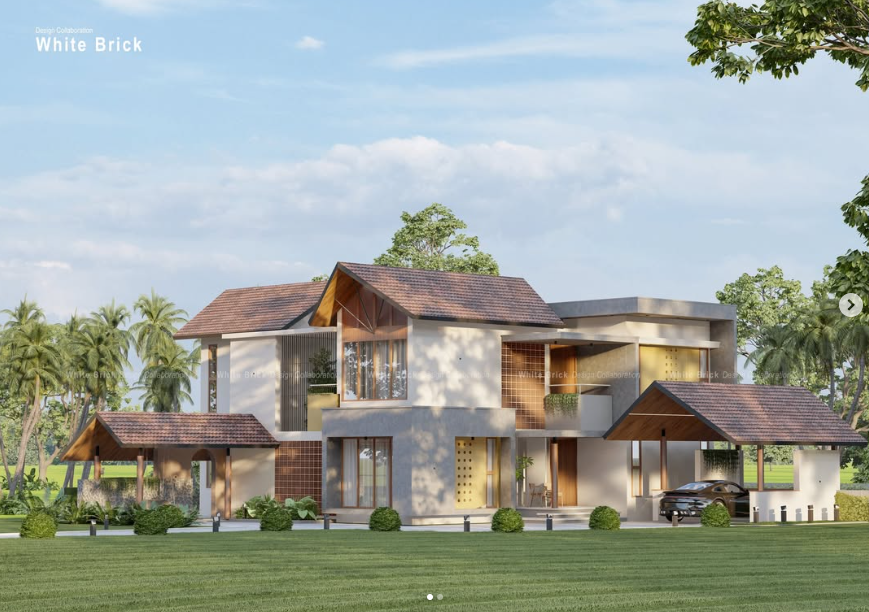
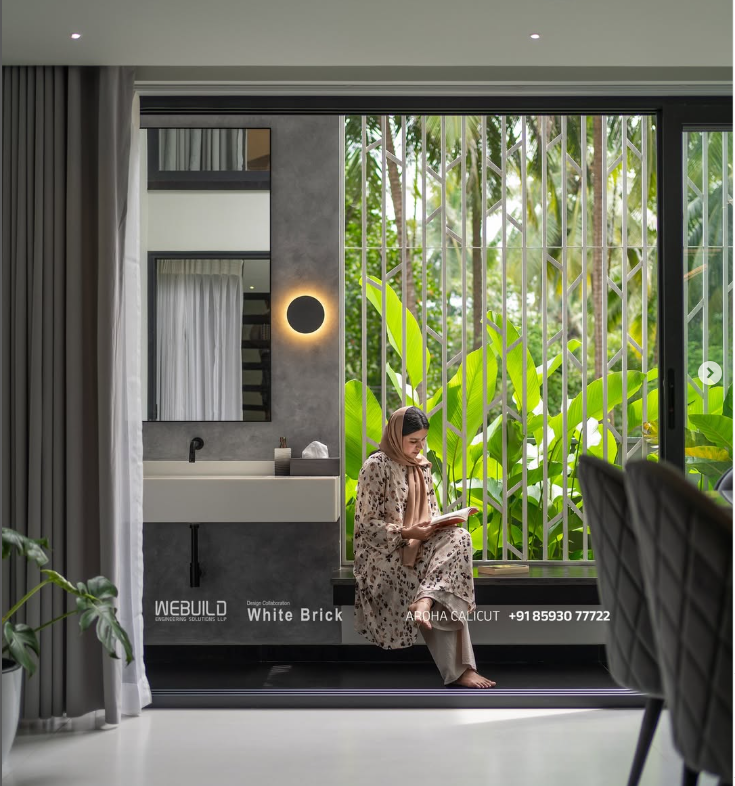
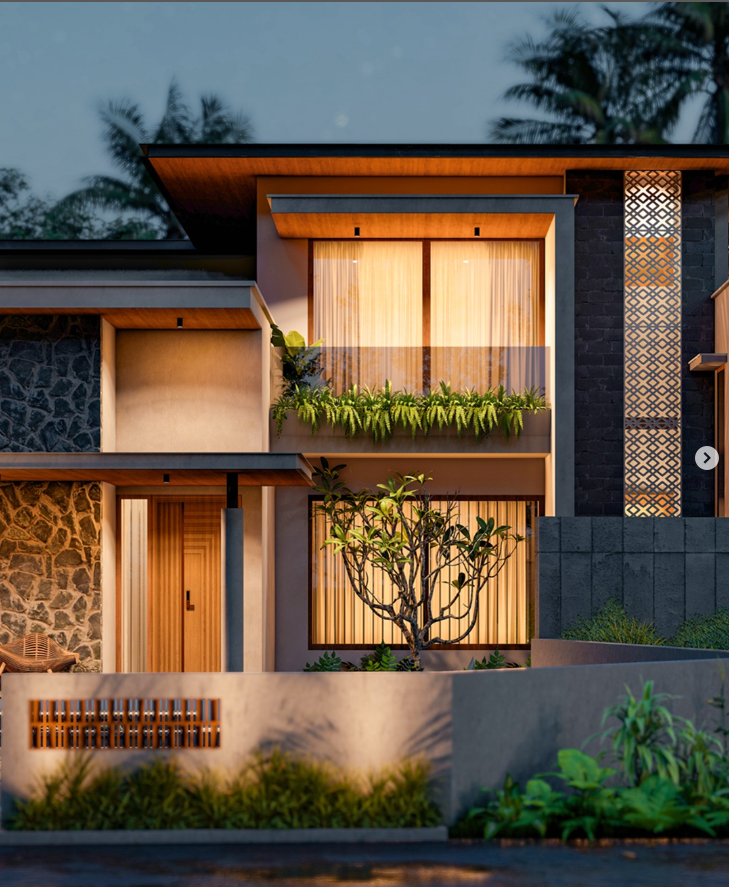

Seamlessly experience the journey from concept to creation. We simplify the home-building process with thoughtful planning, expert craftsmanship, and modern aesthetics — designed around you.
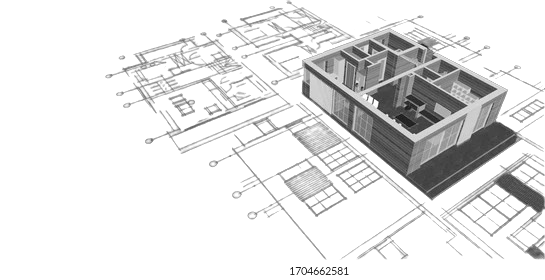


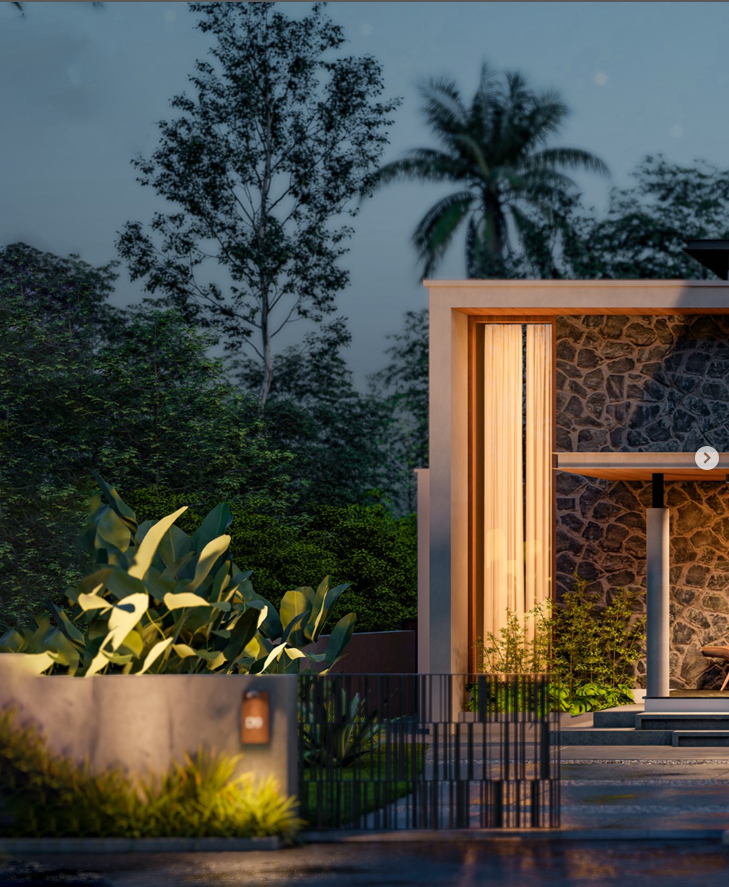
Here Are Some Of Our FAQs. If You Have Any Other Questions You’d Like Answered Please Feel Free To Email Us.


A passionate group of architects, designers, engineers, and project managers committed to turning ideas into reality through creativity, precision, and collaboration—driving every project to successful completion.